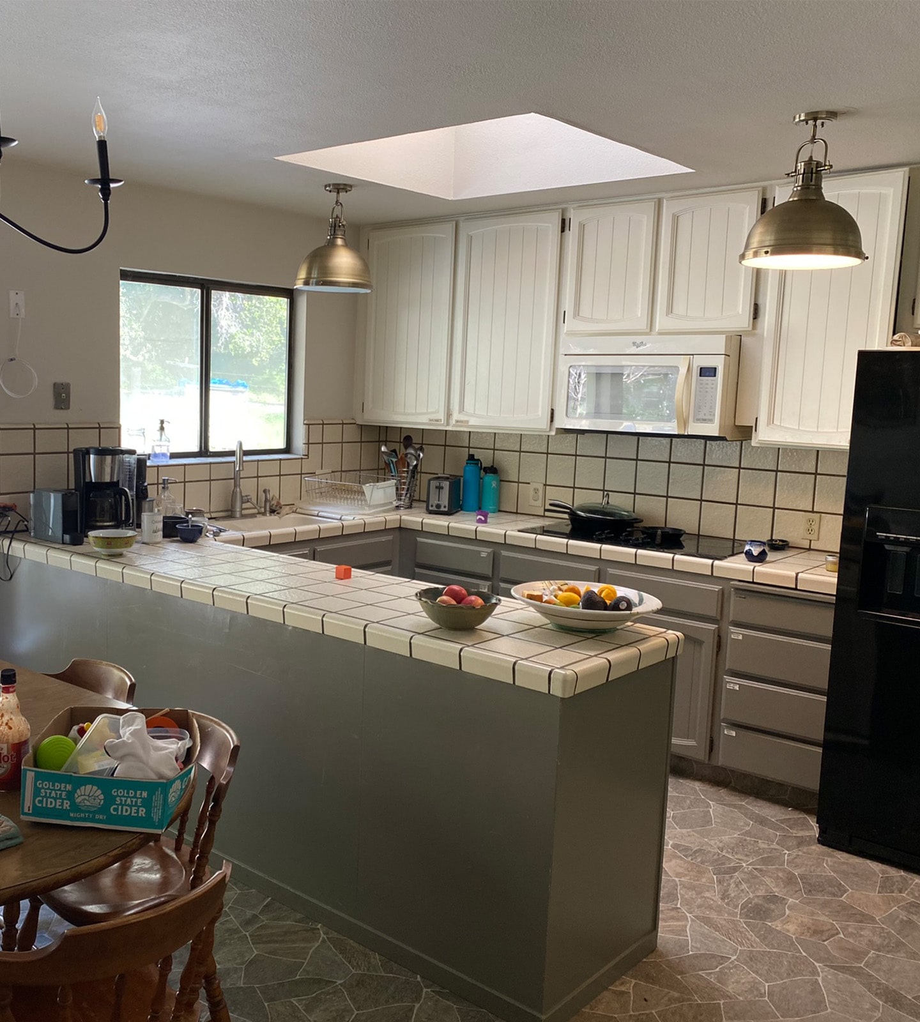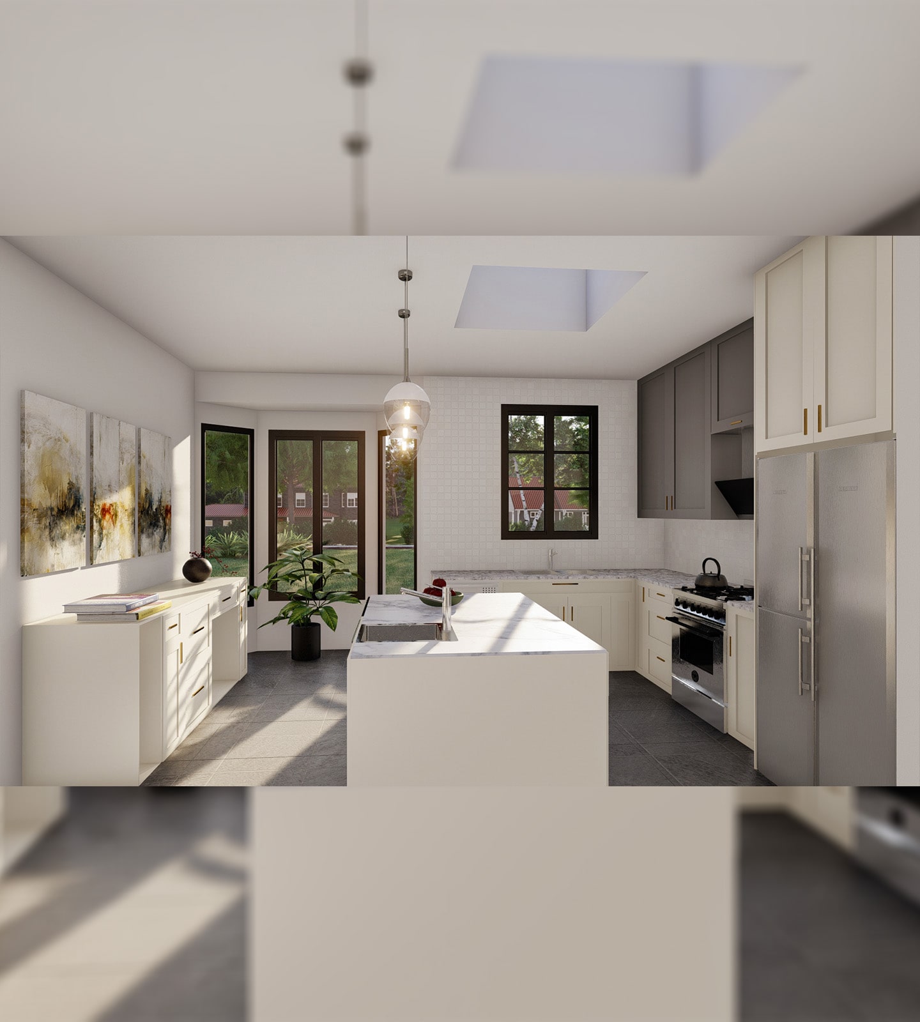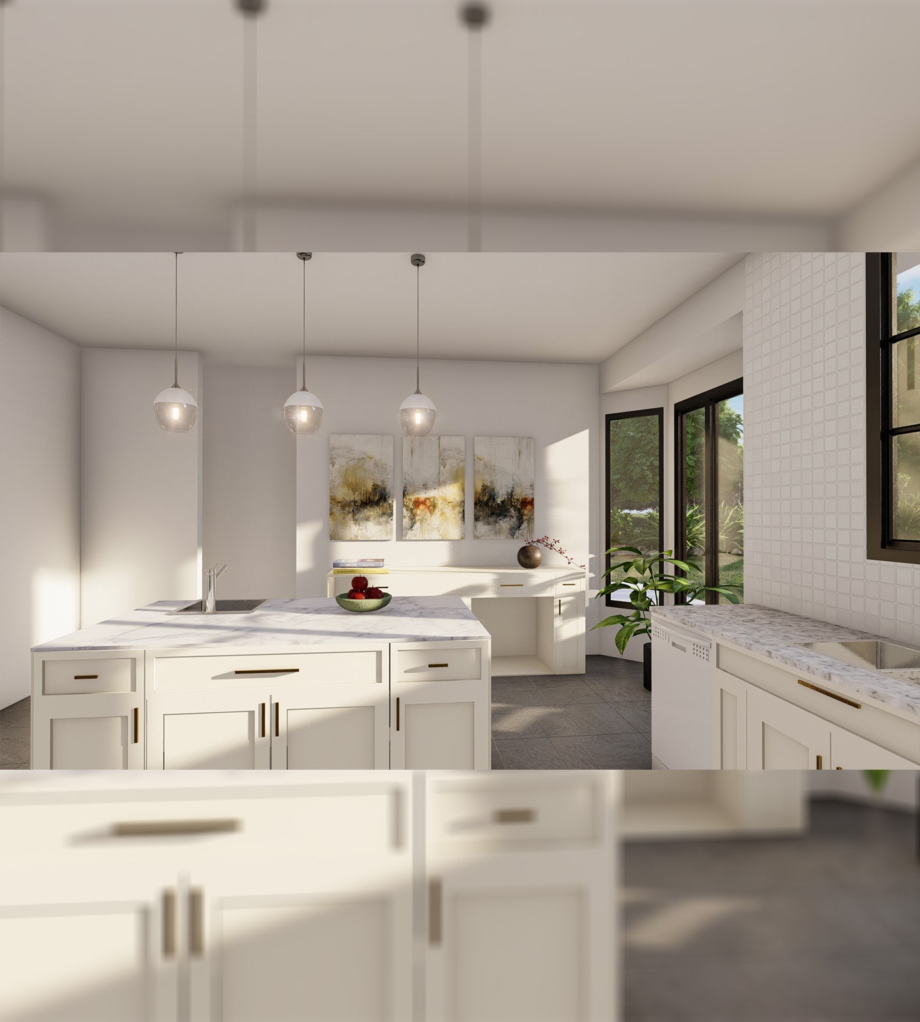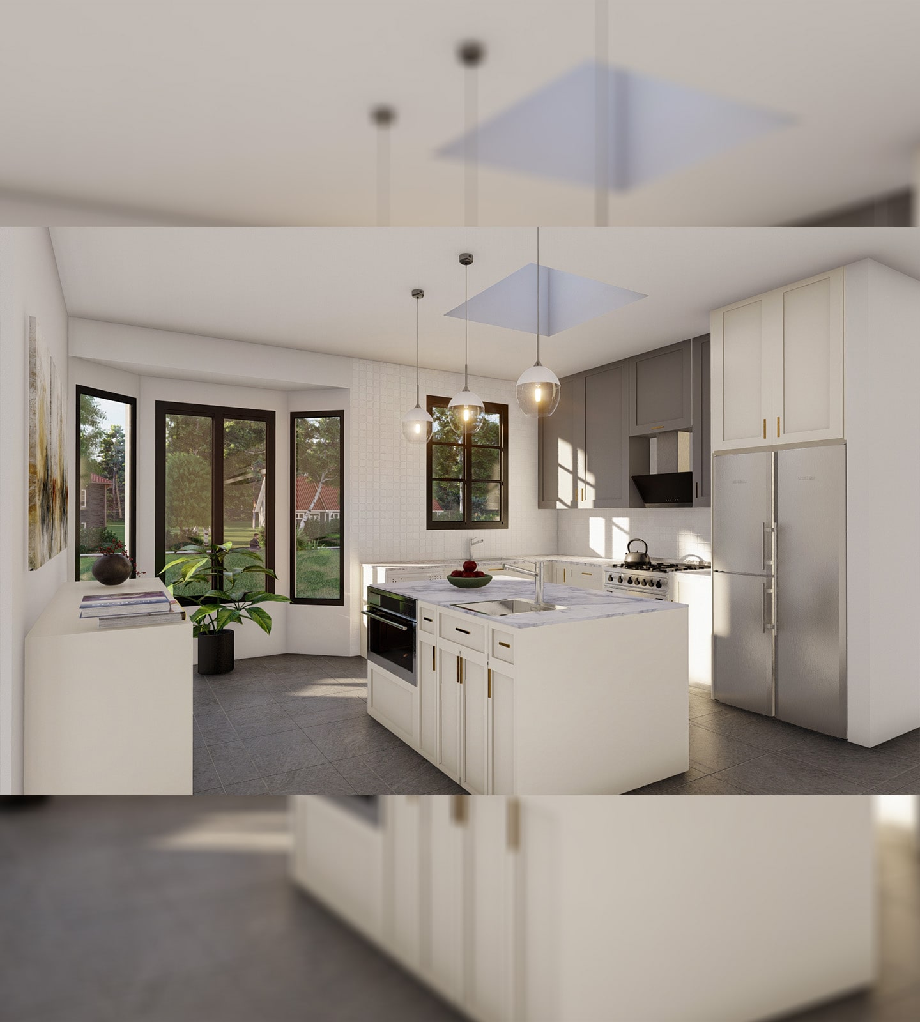Historic ADU Garage Project in La Mesa – A FASTBUILD Masterpiece
At FASTBUILD, we specialize in architectural and structural excellence, transforming spaces with precision and innovation. Our latest project involves designing and finalizing an Accessory Dwelling Unit (ADU) garage on a historical property in La Mesa, CA, near the San Diego border. This project blends modern efficiency with historical preservation, ensuring full compliance with city regulations while enhancing both functionality and aesthetic appeal.
Project Overview
The primary objective is to finalize and optimize the ADU garage plans, securing city approval through stamped structural and MEP (Mechanical, Electrical, and Plumbing) plans.
Scope of Work
· Structural & MEP Plan Finalization
✔ Engaging a licensed structural engineer to review, refine, and stamp the ADU garage plans to ensure compliance with city building codes and safety regulations.
✔ Developing detailed MEP plans that align with the revised structural framework, ensuring they are permit-ready for seamless approval.
· Smart Design Modifications
🔹 French Door Upgrade: Replacing a narrow door with a French door on the second-floor balcony, enhancing curb appeal and maximizing natural light.
🔹 Overhang Removal: Eliminating the garage door overhang to align with both design preferences and regulatory requirements.
🔹 Extended Gable Addition: Incorporating a gabled roof extension over the balcony to provide rain protection, additional shade, and extra space for solar panel installation.
· Consultation & Collaboration
🔹 Expert Review: Securing a professional second opinion to refine plans and integrate innovative design solutions.
🔹 Architectural Coordination: Partnering with our architect team to seamlessly integrate changes and ensure an optimal balance between historical integrity and modern efficiency.
Deliverables
✔ Complete & Stamped ADU Garage Plans – Fully detailed architectural, structural, and MEP documents.
✔ **City-Approved Drawings




