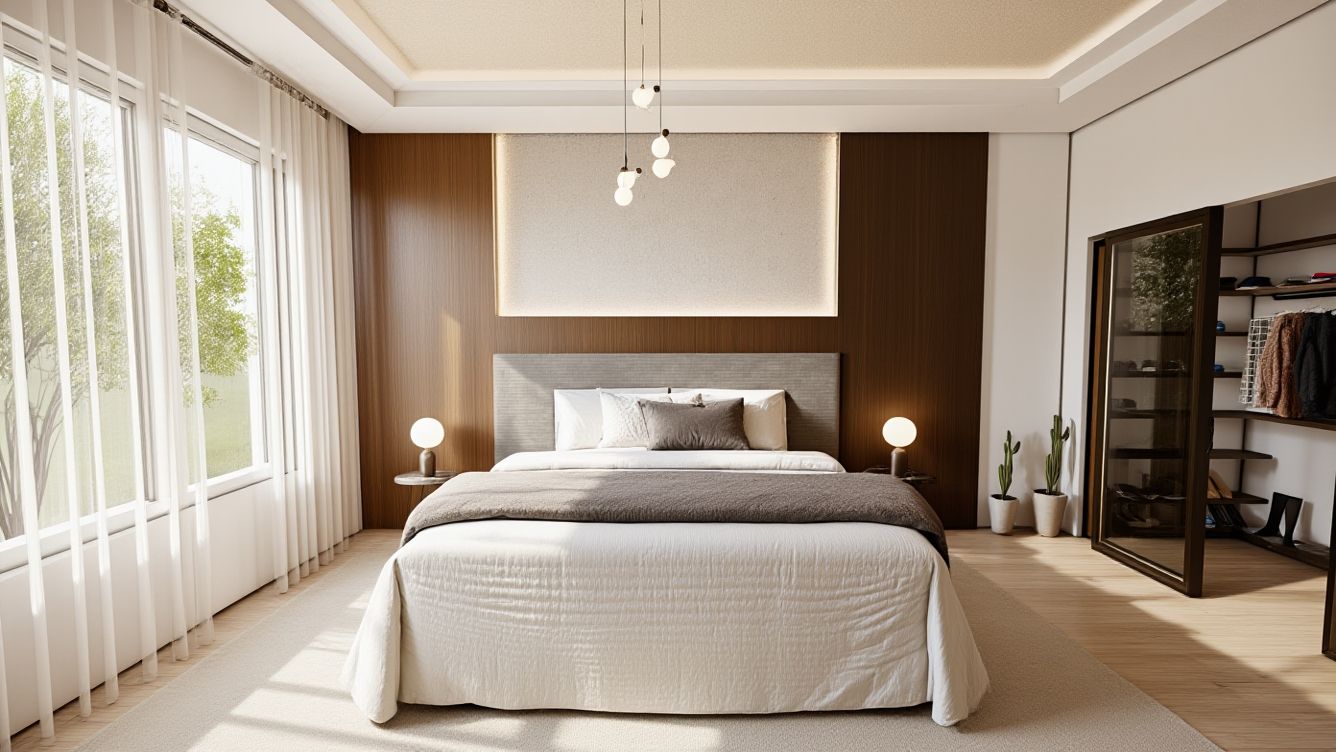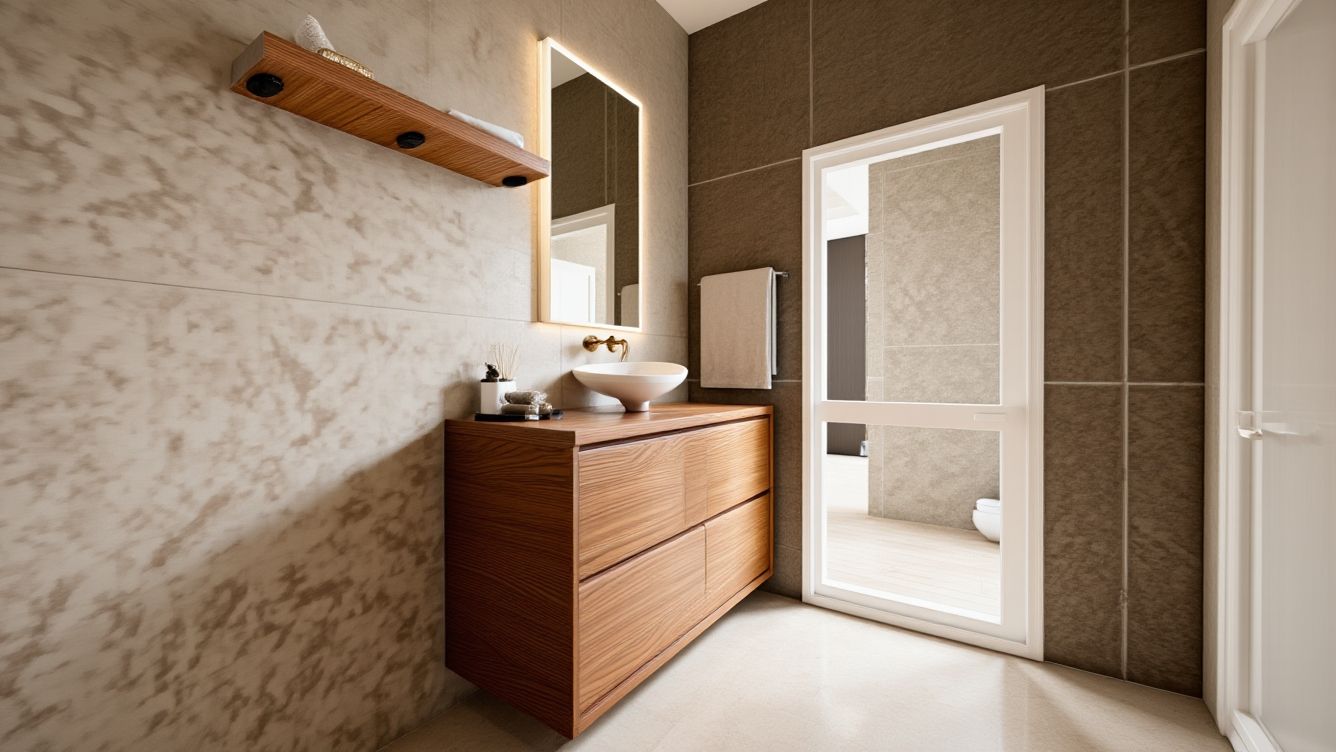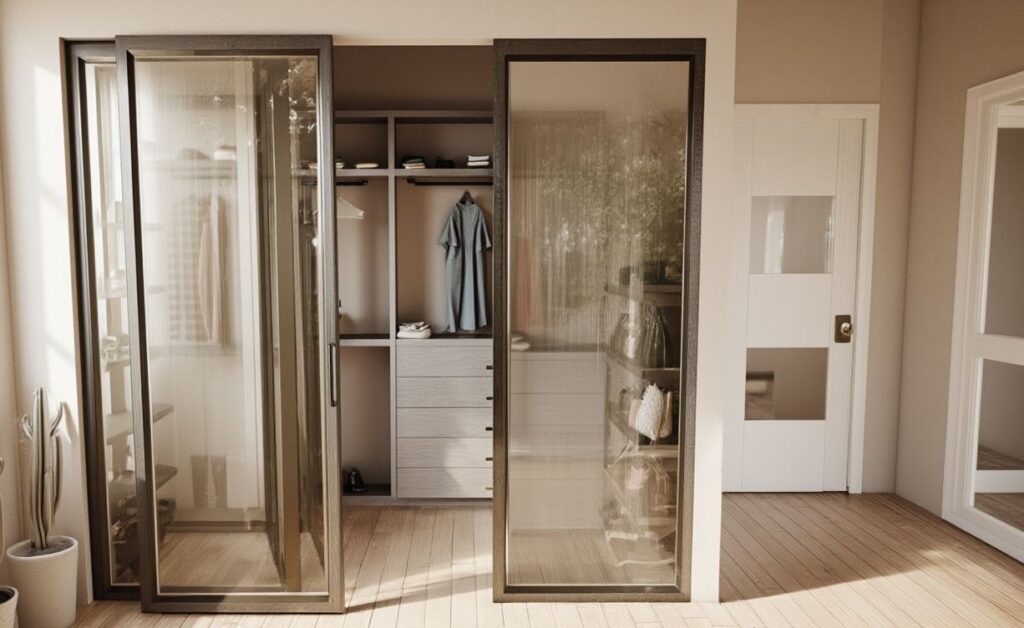Master Bedroom Renovation
This modern master bedroom renovation was designed for the second floor of a single-family home, focusing on functionality, aesthetics, and comfort.
- Year: 2019
- Project Name: Master Bedroom Renovation


Key Design Elements of the Space
Our design approach incorporated:
Optimized Space Utilization – A sleek walk-in closet with glass sliding doors enhances accessibility while maintaining a stylish, modern feel.
Our design approach incorporated:
Natural & Ambient Lighting – Strategic LED lighting around the vanity mirror and soft ambient lighting in the closet create a warm and inviting atmosphere.
Our design approach incorporated:
Premium Materials & Finishes – We used high-quality wood textures, neutral tones, and elegant glass elements to achieve a contemporary, timeless appeal.
Our design approach incorporated:
Seamless Flow & Connectivity – The layout ensures smooth movement between the bedroom, closet, and bathroom, maximizing functionality.
.

